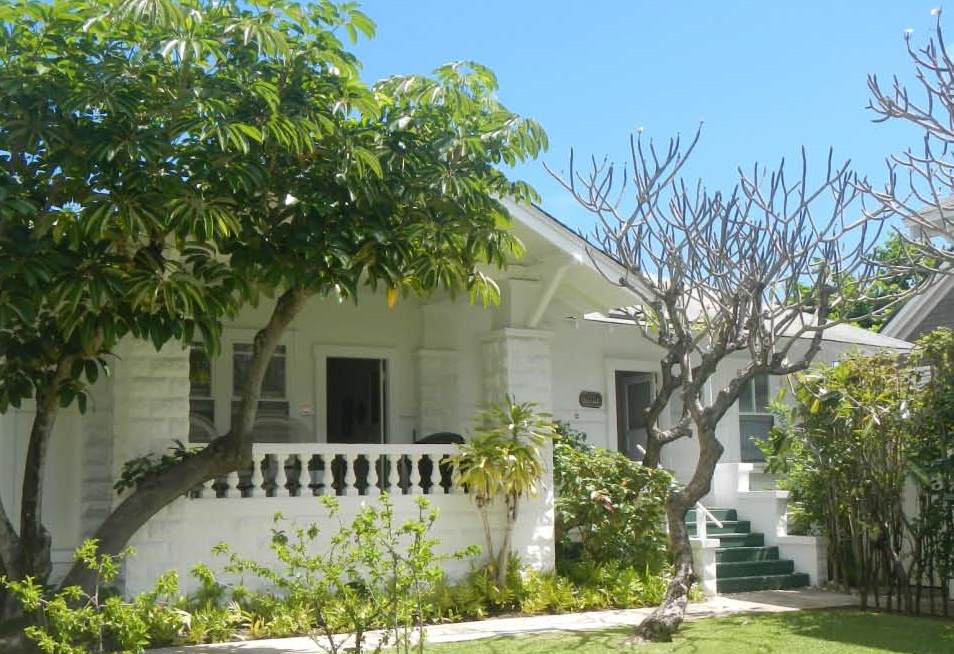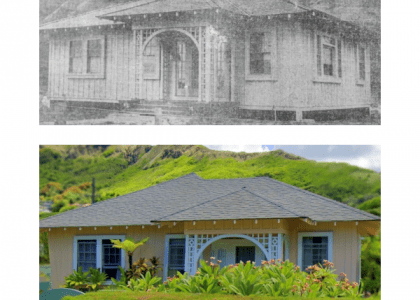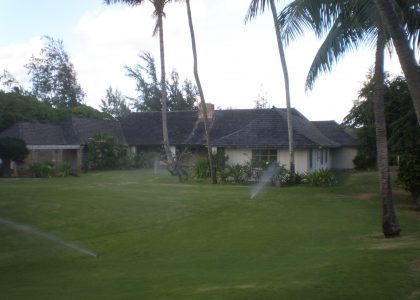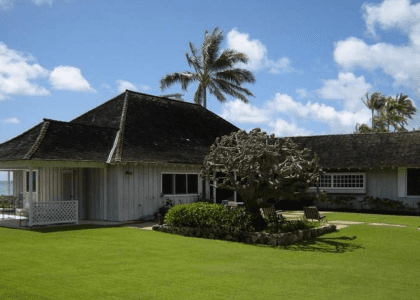
In the mid-1920s, amidst the picturesque landscapes of Lanikai Beach on Oahu’s windward side, a new wave of development transformed the area into a desirable neighborhood for Honolulu’s affluent families. Among the early settlers in this scenic coastal neighborhood was John Walker, a prominent contractor whose legacy was cemented through his innovative work and his family home—a Craftsman bungalow constructed between 1924 and 1927.
The Vision of John Walker
Originally from Scotland, John Walker arrived in Hawaii in the late 19th century. He was a pioneering contractor celebrated for developing unique construction materials, including his patented textured concrete blocks that mimicked the appearance of natural lava rock. Walker-Moody Construction shaped Hawaii’s infrastructure and iconic landmarks, including the Hawaii Building and Honolulu Hale. However, Walker also sought to create a personal retreat where his large family—consisting of his wife, seven daughters, and one son—could enjoy the tranquility of island life.
A Jewel in Lanikai
Walker chose a prime beachfront lot on Mokulua Drive, nestled against the serene backdrop of Lanikai Beach. This idyllic setting inspired the design of a modest yet charming one-story home that reflected the popular Craftsman style of the era. Built using vertical wood boards and Walker’s textured concrete blocks, the house exemplified simplicity and harmony with its surroundings.
The hipped roof, accented with gable sections and dormers, complemented its rustic elegance. Wide eaves with exposed rafter tails and decorative brackets gave it character, while the textured concrete blocks formed distinctive porch columns and cheek walls. These elements demonstrated Walker’s craftsmanship and innovation, blending practicality with artistry.
Beachfront Living
Unlike typical bungalows of the time, the John Walker Beach House reversed the conventional floor plan to prioritize breathtaking ocean views. The main entrance led to a hallway rather than directly into the living space, preserving the beachfront living room for uninterrupted vistas of the Pacific. This design decision created an inviting space for family gatherings, with large fixed-glass windows framing the horizon.
The interior retained much of its original charm, with narrow vertical tongue-and-groove walls and built-in wardrobes in the bedrooms. The modest three-bedroom layout, original wood floors, and historic fixtures offered a cozy yet functional environment. Even the kitchen, though modernized, preserved its historic cabinetry and open shelving, providing a window into the past.
A Home of Memories and Legacy
The house became more than just a structure; it was a cornerstone of the Walker family’s life. In 1928, during a visit to this retreat, John Walker suffered a stroke and passed away, marking the end of an era. His family continued to honor his legacy, with his wife Sophie stepping into a leadership role in his construction company and the home remaining a cherished part of their story.
Over the decades, the neighborhood of Lanikai evolved from a quiet weekend escape to a bustling enclave of luxury residences and vacation rentals. Despite these changes, the John Walker Beach House retained its historical integrity, serving as a reminder of the area’s origins and Walker’s enduring contributions to Hawaii’s architectural landscape.
Today’s Treasure
Now listed on the National Register of Historic Places, the John Walker Beach House is celebrated for its architectural significance and its role in the early development of Lanikai. It stands as a testament to the vision of its creator—a place where innovation, beauty, and family converged on the shores of Hawaii.
Source:
Jones, L. (2015). John Walker Beach House National Register of Historic Places Form. National Park Service.



